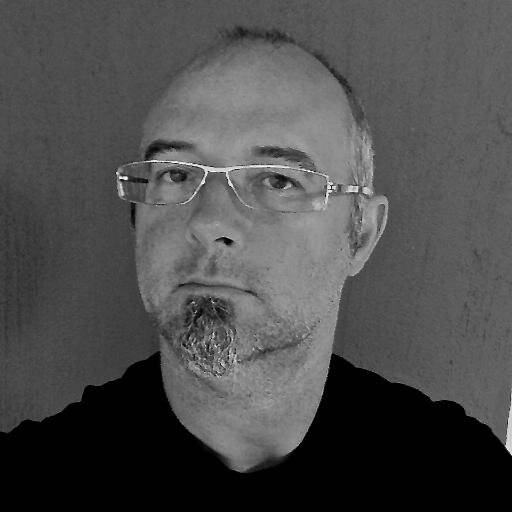Who’s Chris?
During the last decade and a half, I’ve learned that Revit shouldn’t be limited to design coordination and production. I’ve got first hand experience taking Revit files to CNC fabrication for millwork, casework, stairs and timber frame structures. The process is completely digital and eliminates the need for on-site as-built measurements or fabrication. The fit and finish tolerances are exceptionally high.

Even though I’m a firm of one, I’m very competitive (I even play ice hockey in my spare time). Architecture technology has evolved to the point that it’s not about having a large team but rather an integrated process that delivers high value and great design for demanding clients. I assemble my teams based on project requirements, then we collaborate from design through fabrication across wide geographies using a best-of-breed approach that offers on-demand expertise. I’m convinced this is the future of architecture, fabrication and construction. Over the next decade I expect to see the construction process actually evolving into more of an assemblage process.
Twitter: https://twitter.com/Chris_Kozub
Why Enscape?
The value of Enscape (enscape3d.com) is the immediacy of feedback. Clients are becoming increasingly less tolerant of being unable to visualize a change as soon as that change has been made. Enscape allows me to help the client experience design changes and options on-the-fly in order to get a decision and then quickly move forward.
However, Enscape is not just about visualization, but about quality-control. It’s about being able to exceed client expectations. The client needs a real world level of detail that gives them a very clear and understandable image of the finished product. For the contractor, we’re able to demonstrate finish conditions that are surprisingly realistic.
Using Enscape is about making the project “real’ for the client. As much as they understand plans, sections, and elevations – or even 3-D for that matter – there is still a lot of confusion until they feel like they are “inside” the space in first person mode. I’ve used this approach for the site, the building and interiors in terms of entourage, finishes, fixtures and equipment. As an added benefit I no longer spend hours every week creating still image renderings. The real-time quality of Enscape in terms of lighting, materials and reflectively is nothing short of phenomenal.

Some design decisions are dependent on other design decisions and the client wants to be part of the process in terms of look, function and experience. Using Enscape, I’m able to quickly show the various phases and design options. This is more about communicating flexibility and process so that we can move on to the next level of detail. It’s more like digital rapid prototyping than real-time visualization.
If we need to explore various design changes, Enscape allows us to do that on the fly and then immediately see the results. This gives a lot of confidence to the client in terms of experiencing the space before it’s finished and avoids surprises or other changes leading up to and during construction. During reviews I simply export an image once we have client approval in order to memorialize decisions.
Overall, it’s about staying ahead of the schedule, particularly on a fast-paced design-build project. By using Enscape, client and contractor confidence is higher and the stress of having to make ambiguous decisions is removed.
I prefer the types of projects where we’re able to fabricate offsite and assemble on-site. We begin by modeling to very high level of detail in Revit. To keep file size down we might even fabricate the casework and millwork as a linked file limited to a single room. This linked file is then sent to the fabricator, who overlays the Revit model and typically remodels in their software that allows for CNC fabrication (Inventor, Solid Works, etc). Once they have completed remodeling in their software, they send us a copy of the file as a DWG or IFC file. Then we link their file into Revit in order to validate tolerances.

Once we give the fabricator go-ahead on their model, they fabricate, finish and pre-assemble entirely off-site. When they are certain that everything fits together properly we give them the go ahead to disassemble and travel for on-site assembly. Not only does this allow incredibly tight finishes but in some cases creates a digital shop drawing review process.
If Escape never changed I would still keep buying it because it’s worth it. It’s unbelievably easy to use and takes away so many other time-consuming processes from pre-design to fabrication validation. That said, I wouldn’t mind the ability to batch export 3D views of renderings from Revit. But in the meantime, the ability to export virtual walk-through environments has proved very helpful.

I don’t think Enscape should go down the road of trying to do too much and then not doing it well. Stick with immersive visualization and be the best. I don’t need more measuring tools. I don’t need more clash detection tools. All that kind of stuff is already in Revit or other applications that I use. I’d love to see Enscape be the best real-time design exploration tool in the world.
I’ve been using Revit and exploring real-time for over a decade and this is the first real-time expiration tool that has impressed my kids. While using Enscape, my kids told me (for the very first time, mind you) that my expensive BIM tools might actually be more interesting than Minecraft!
Thanks!
Very glad that we were able to catch-up. Check in next quarter of 2016 and I’ll give you an update on how we’re using Enscape.

Phil Read – Read|Thomas – Author
LinkedIn – www.linkedin.com/in/readphil
Read|Thomas – www.readthomas.com
hello@readthomas.com
